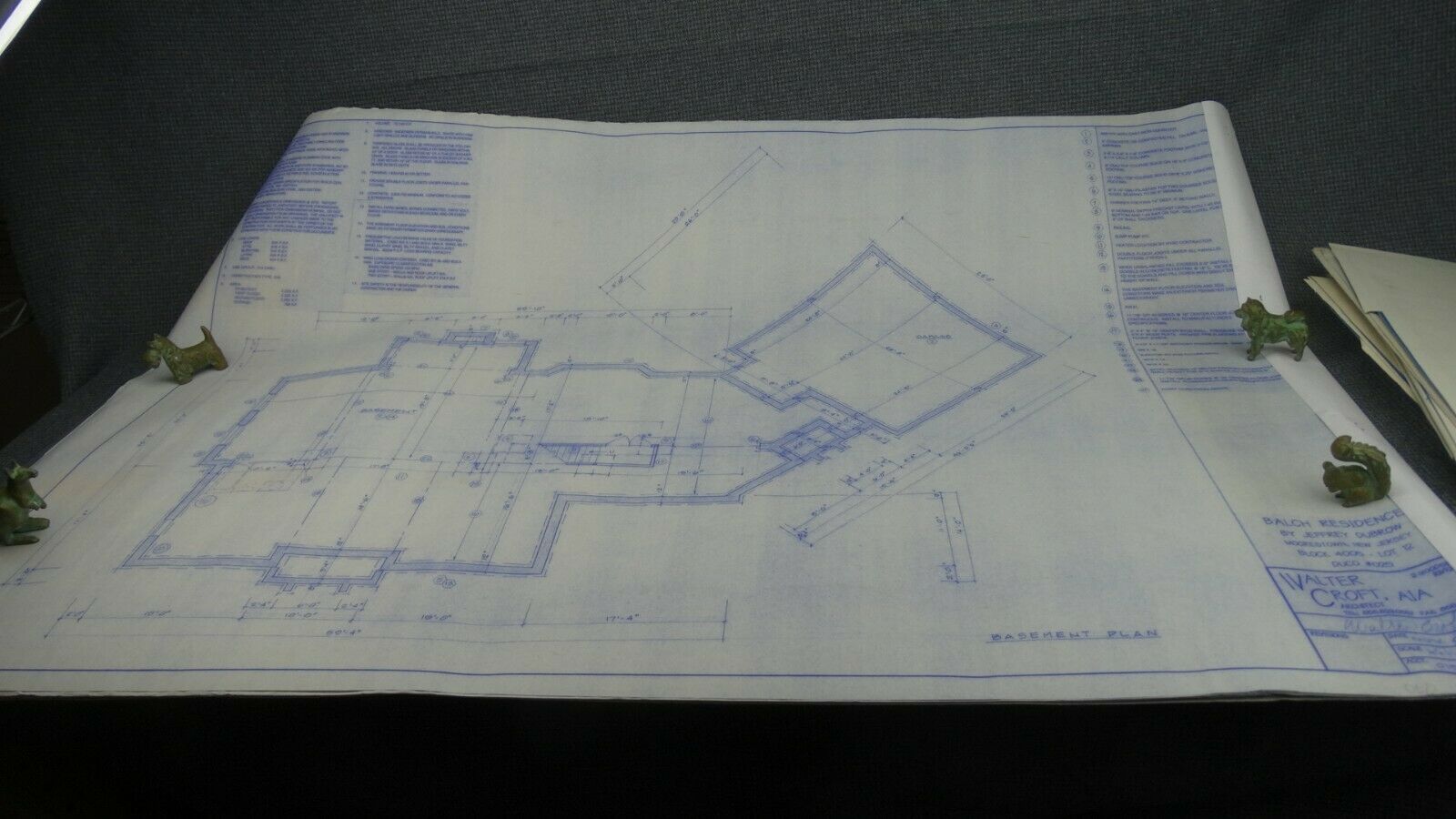-40%
2001 HOUSE BLUE PRINT DRAWINGS ARCHITECT 5 Sheets
$ 14.88
- Description
- Size Guide
Description
You are bidding on the pictured set of house blueprints. These blueprints are for a new home built in 2002. Drawings are rolled. Outside edge of roll has chips and small tears. 5 pages are stapled together on the right edge.Sheets measure approximately 24"x36".
This is a used/estate item is being sold in the condition shown in the pictures.
Approximately 6800sf floor plan plus garage. Zillow estimates the "Value" of the as-built home to be over Million.
The photos/images provided with this listing are a significant portion of the description and by
bidding on, or purchasing this item you are acknowledging that you have reviewed the photos/images provided with the listing. Your bid or purchase of this item also acknowledges that the condition and size of this item is as stated or as shown in pictures.
See Calculated shipping by USPS Priority Mail
U.S. Shipping only
No Returns
Should the need arise to return this item due to damage in transit or the item not being as described, you must include detail photographs/images of the item with your return request. The photos must provide sufficient detail to allow evaluation of the item that you received.

















