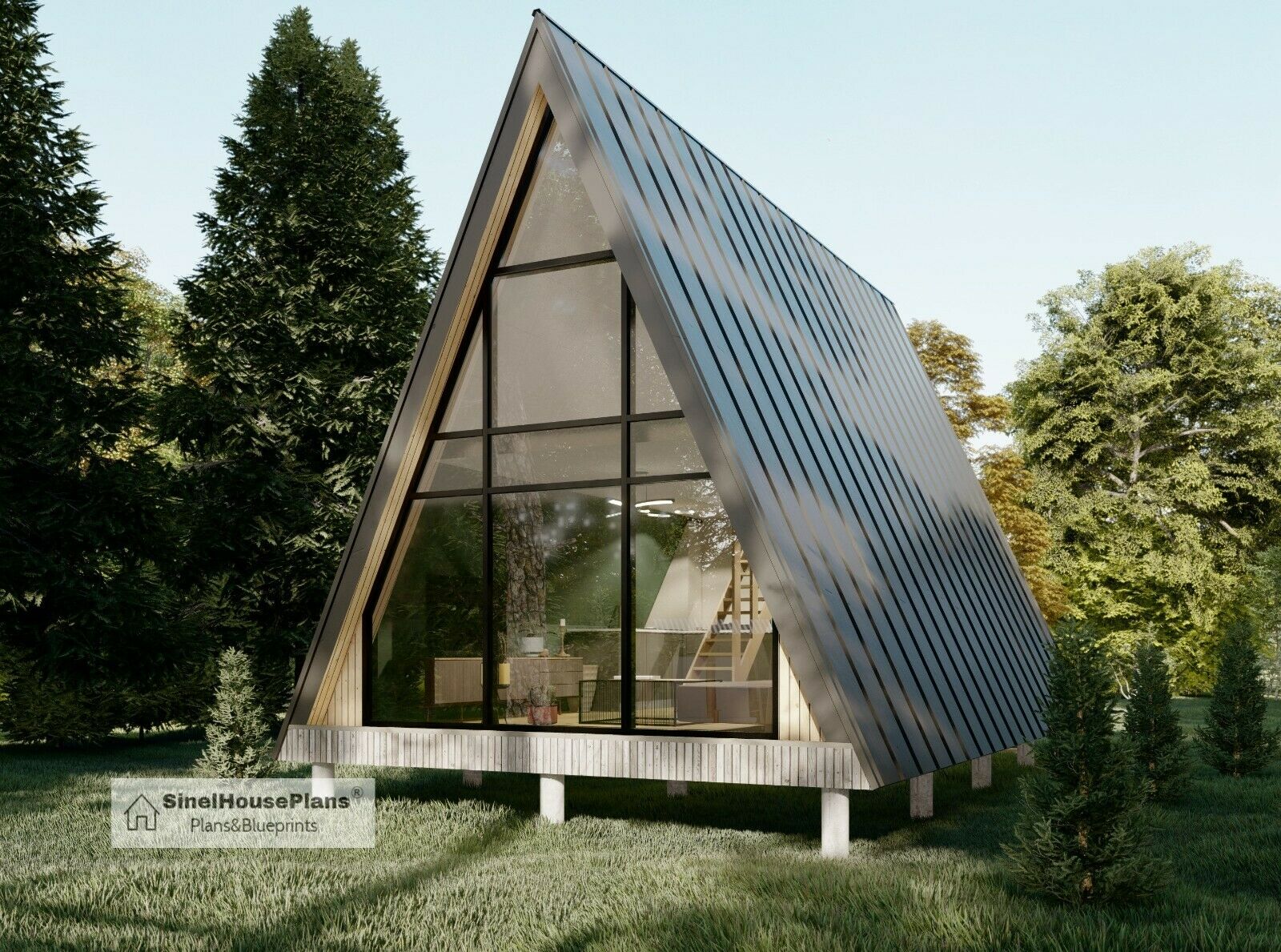-40%
A Frame Cabin House Plans with loft 16x30 Cottage Building Drawings
$ 26.34
- Description
- Size Guide
Description
16x30 A Frame Cabin Blueprints624 Total Heated Square Feet
1st Floor: 442
2nd Floor: 103
Terraces : 78
1 Bedroom
1 Full Bath, 1 living room
Class-A product! belongs to our one-bedroom A-frame cabin plans family of floor plans. 16x30 Cabin with porch! A-Frame houses are a very practical solution for eco-friendly living. Their construction allows for a great variety of energy-saving solutions. And the design! Like all of our A-frame tiny house plans, the design allows for quick and easy yet durable construction. It is sturdy, durable, eco-friendly, and yet with a provocative modern design. The dispositions of this tiny house plan are two story, one master bathroom, master bedroom, living room with a kitchen area with kitchenette, clothes storage, and a porch. A-Frame Cabin Plans with Loft .House is primarily aimed at lovers of alternative living, eco-friendly living, or as a weekend house. Like all of our SinelHousePlans, offers a great variety of eco-friendly solutions designed to save a lot of your money. If you love alternative living solutions and love this planet, buy this tiny house plan and start building your dream living today!
Plan included:
Floor plan
Second floor plan
Foundation plan
Roof plan
Section
Elevation
Electrical plan
Detail
Material list
Free shipping
I will send the plans by registered mail


















