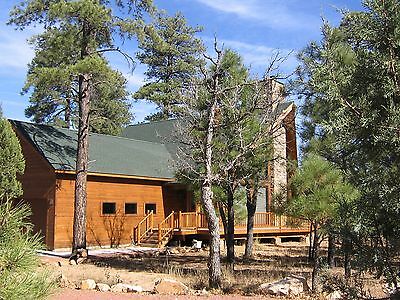-40%
CABIN - HOUSE PLANS
$ 20.59
- Description
- Size Guide
Description
We specialize in the design ofRustic Prow Style
homes that are adaptable to most any location and climate from the mountains to the seaside and all plans are builder proven.
This unique, functional design is a double Master Suite style with loft space open to the Great Room below and has a total of 2200 liveable sq. ft. The combination Great Room / Kitchen with large fireplace wall centered in the totally glassed-in front allows the owner to take advantage of their special view while enjoying the spaciousness of the vaulted, beamed ceilings and pealed pole columns and railings. A wrap around patio with several sets of steps allows easy access to the lot surrounding the home. Each Master Suite boasts its own Spa Tub and separate shower. A side entry oversized Double Garage provides extra work and storage space. The crawl space style foundation construction provides for HVAC units ducting and plumbing. This particular design lends itself to a reasonably level or slightly sloping lot.
This package consists of a single DVD containing twelve (12) pages of
builder / permit / bid ready plans
including:
COVER PAGE
(including general specifications and code references)
SITE PLAN
(1" = 20' scale with home only showing ready for you to add your lot or site specs and setbacks)
FLOOR PLAN - LOWER LEVEL
FLOOR PLAN - UPPER LEVEL
ELEVATIONS - FRONT - RIGHT SIDE
ELEVATIONS - REAR - LEFT SIDE
ELECTRICAL PLAN
FOUNDATION PLAN
FLOOR FRAMING PLAN
ROOF FRAMING PLAN
SECTIONS - STRUCTURAL DETAILS
STRUCTURAL DETAILS
All pages are drawn to 1/4" = 1' scale with the exception of the Site Plan which is at 1" = 20' scale and all pages can be printed on 24" x 36" heavy bond paper by your print shop or on smaller paper by your personal computing system.
We also offer other plans for sloping and hillside sites with livable
square footage ranging from 1490 to 5848 sq. ft. Contact us if you need information on this or other plans.
OTHER AVAILABLE PLANS
: Ebay item
#182753001293
- 1490 sq. ft. Sloping Site
#182091870903
- 1730 sq. ft. Level Site
#182095636157
- 3022 sq. ft. Level Site
#182500946408
- 1887 sq. ft.Sloping Site
#184402010885 -
5848 sq. ft. Gentle Sloping Site












